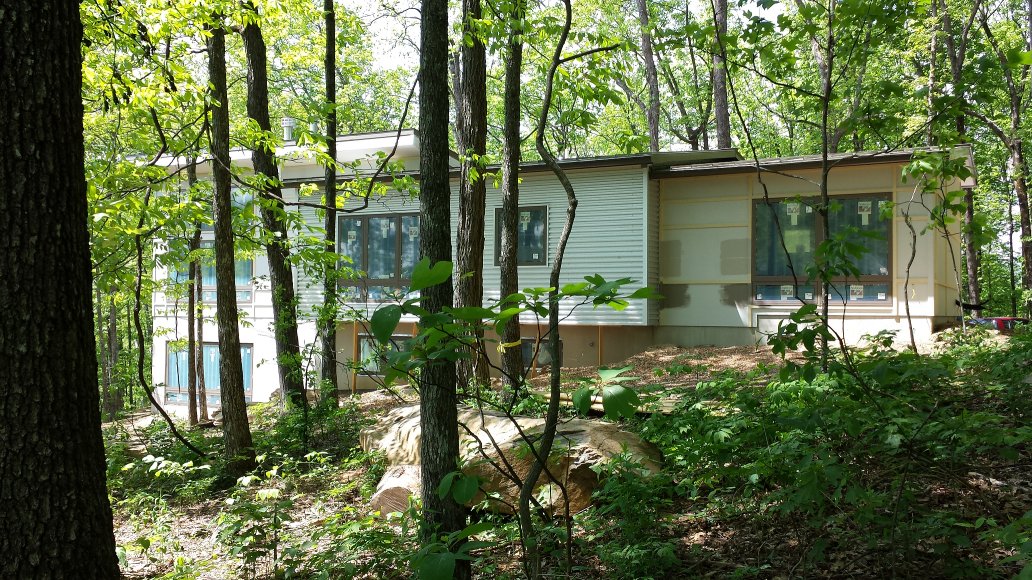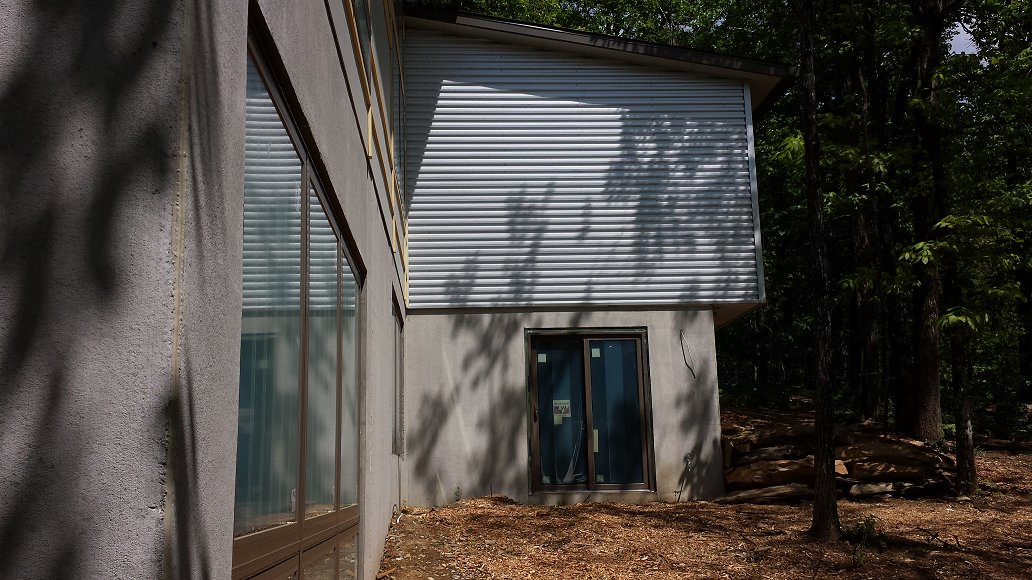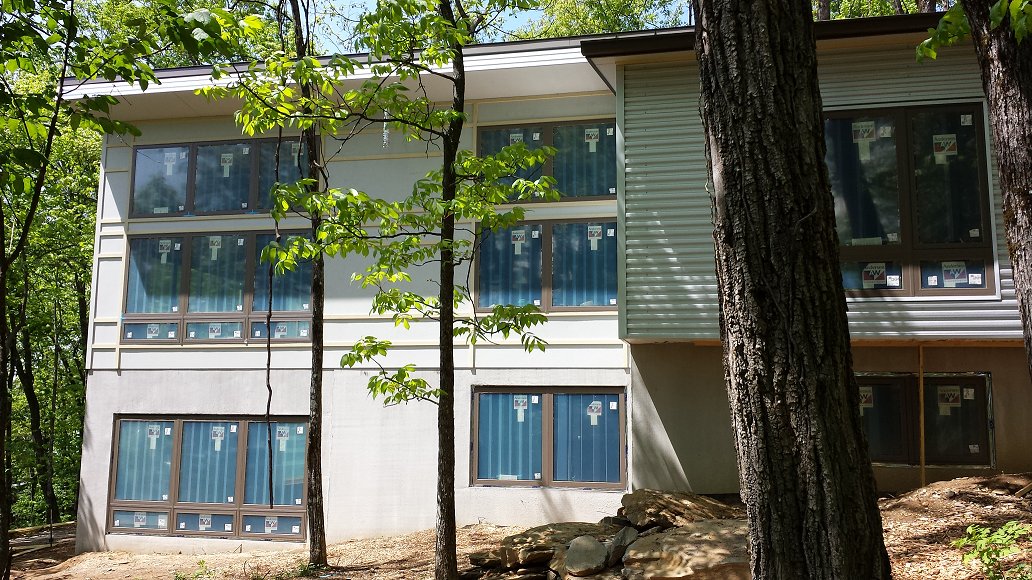When we were initially going through the design we wanted to create public and private zones. Although the public area is merely a few feet from the private area we wanted the public area to feel expansive and dramatic while the private area should feel secluded and sheltered.
We utilized the change in terrain, a change in material and a step back to create the sense of two distinct outdoor environments.
The bedroom wing is positioned at the east end of the house where it is at grade and in the woods.
To define the public space we stepped the Great Room back to the north to create a two-story open outdoor area. The bedroom wing has no windows facing the public space and only looks out to the woods.
That's the theory... As the trees recover from construction and fill in, it's looking pretty good.




 RSS Feed
RSS Feed