A concrete slab in direct view of the sun is the simplest way to capture and store heat. As a general rule of thumb, there should be 6-9 square feet of thermal mass for each square foot of south-facing glass.
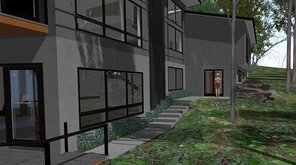
To take advantage of the basement slab, we designed neoTerra to step down the hill so there is a large walkout area in the basement with tall, south-facing windows
http://thelabbehouseproject.wordpress.com/2009/07/29/suspended-concrete-slab/
Framing System
We will be pouring a 2" reinforced concrete slab over a metal deck. The concrete weighs roughly 25 lbs per square foot which requires a very strong framing system to support the weight (its about 21,000 lbs of concrete in the living room).
I looked at a lot of different framing systems and decided on the JoistRite system from Marino\WARE. The joists are extremely strong, light weight and the triangular cutouts simplify installation of wiring, plumbing and heating.

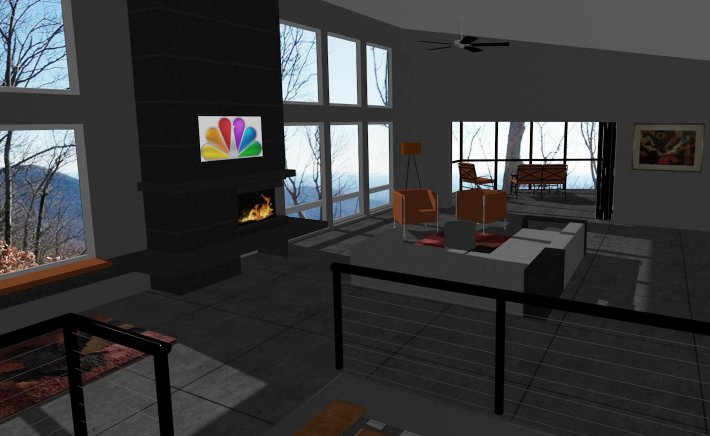
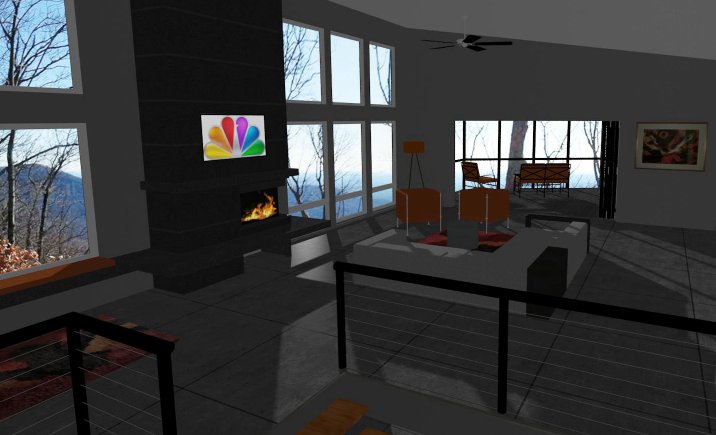
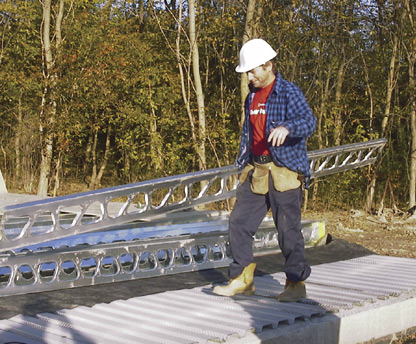
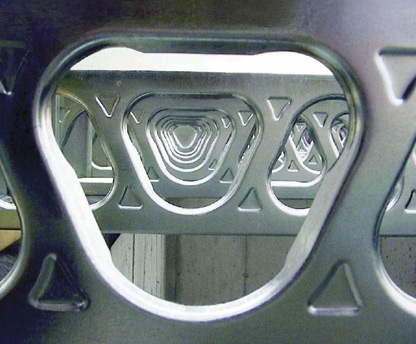
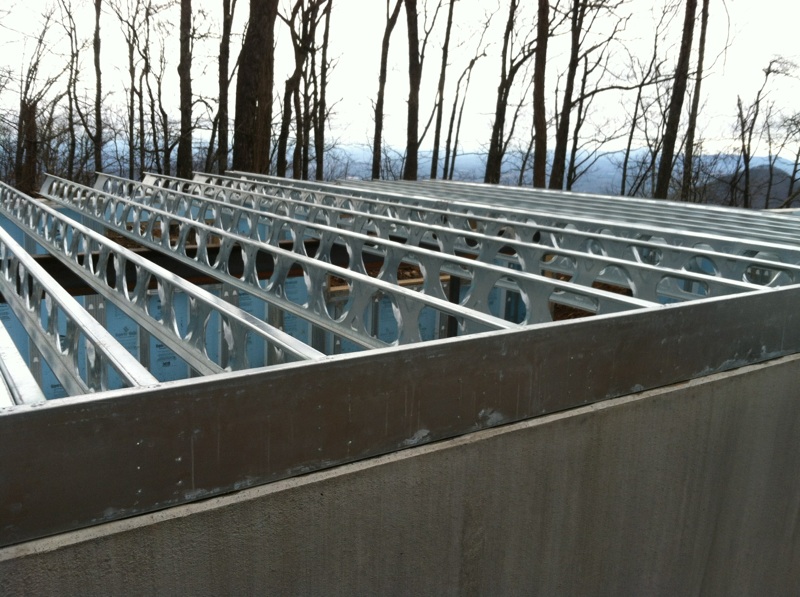
 RSS Feed
RSS Feed