I won't say that it makes the house handicap accessible, but its always good to eliminate steps, especially outdoors. Here's a picture of the original concept.
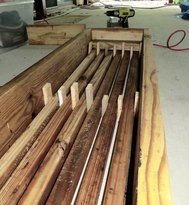
I used pressure treated (PT) 2x6s for the sides and PT 2x2s for the slats.
Pieces of scrap 7/16" OSB were used as spacers to keep the slats aligned during assembly.
The finished benches are each 8'-3" long, 14 1/2" deep and 18" high.

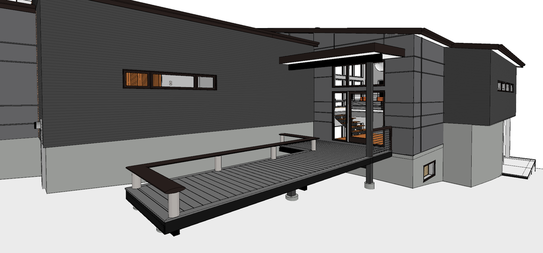
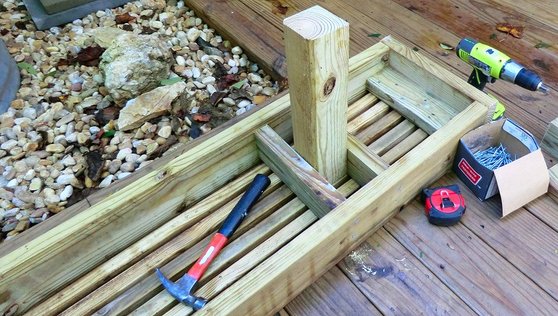
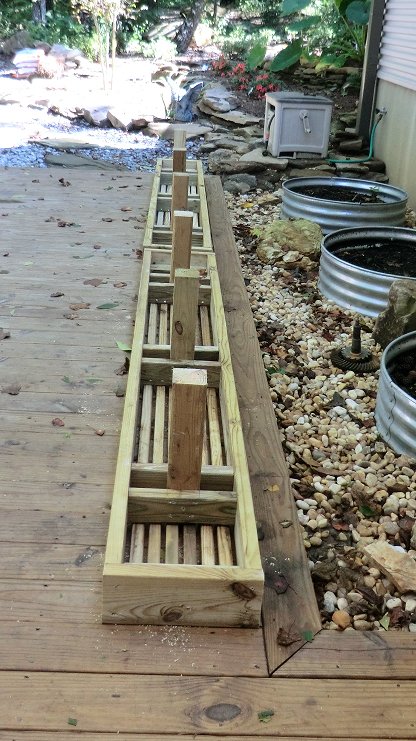
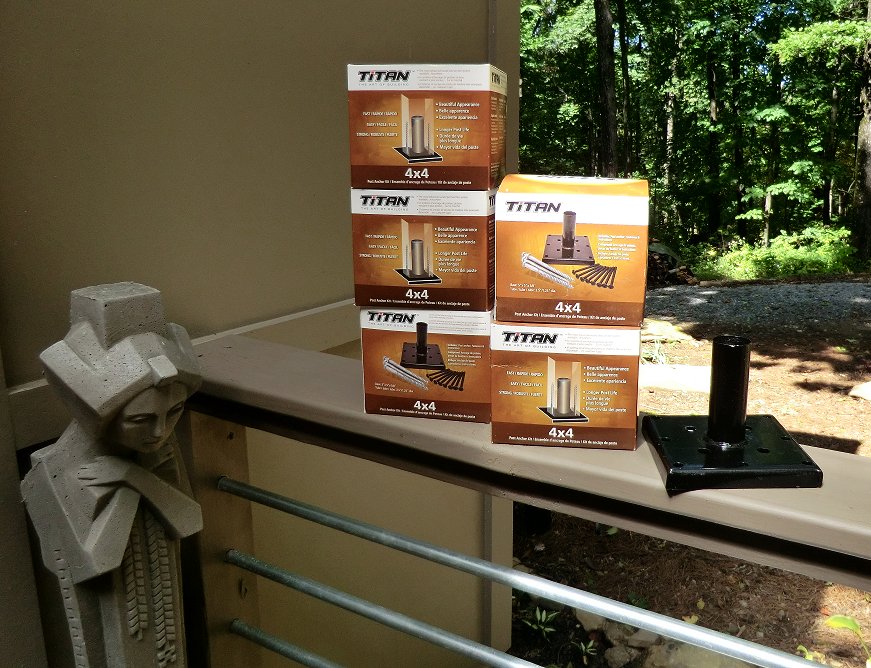
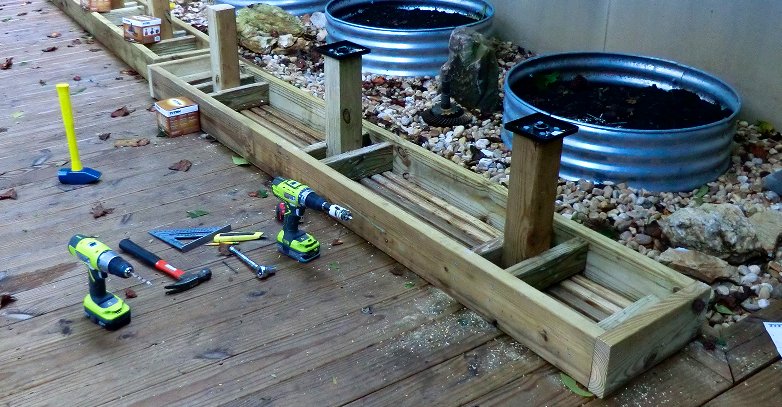
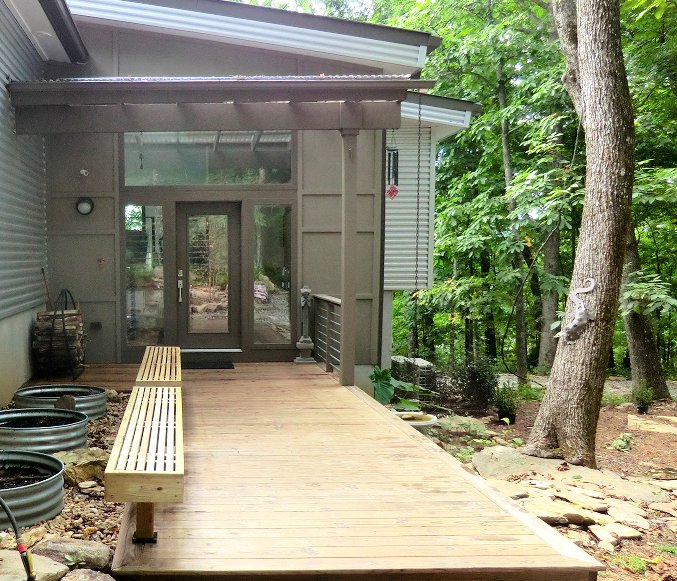
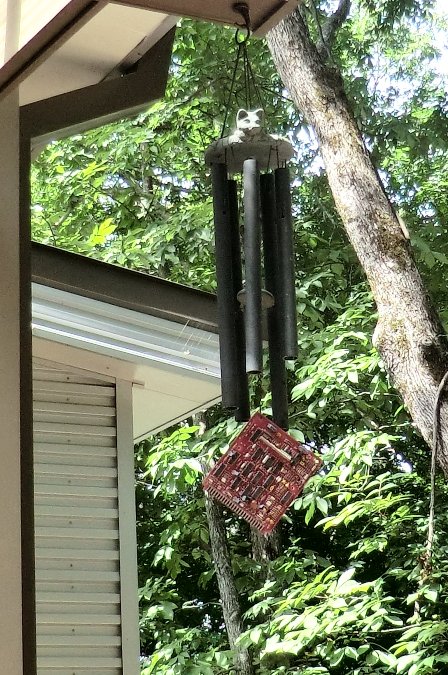
 RSS Feed
RSS Feed